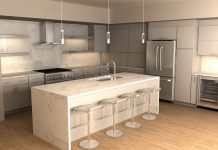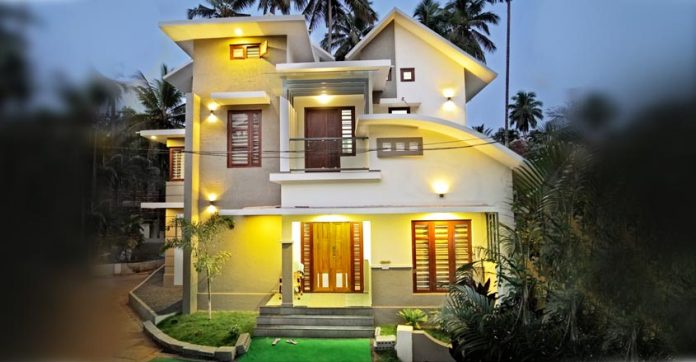Rafeez, a native of Kannur, is incredibly elated to show around his elegant three storied house ‘Kens,’ which is built to perfectly suit the plot which lies in multiple levels. Though many pointed out that the plot had many undesirable features, Rafeez didn’t have the heart to sell off the land which he had bought with so many dreams. However, when engineer Rafaz, agreed to design a beautiful house by realizing the shortcomings of the plot, Rafeez was relieved. Many opinions about the design came up even while the house was being constructed. However, the multi level plot had opened a myriad opportunities for the designer to work on.
More than the latest trends, the designer gave preference to the interests of the family while designing this house. The life style of the family members, the structure of the plot, the surroundings and climate were considered while conceiving the unique design of the house named ‘Kens.’ The 2640 sq ft house stands on a 4¼ cents plot in Chalakkara near Thalassery. The negative spaces were concealed by smartly covering it up with beautiful landscaping. The landscaping which includes a charming garden, lush green meadows and areca palms add to the contemporary elegance of the house.
Geometrical design

The exteriors flaunt the elegance of beautiful geometrical patterns and designs. The curve design and the projection wall are all unique design elements in the elevation. The designer has chosen the hues and patterns which projects the theme of minimalism. The height and the size of the house increases as it go towards the backside of the plot. The boundary wall too follows a unique design pattern.
Unlike the usual house designs, this house is built in three stories. However, the structure doesn’t look gigantic or extraordinarily huge. The unique design of the exteriors makes it look like a two storied one. Though this house is three storied, it has the usual height of the majority of houses. Living and dining areas, kitchen with work area and four bath attached bedrooms are arranged in this house. Lighting in warm colour tones add to the mesmerizing look of the interiors. The natural light along with the electrical lightings create a magical combination which enhances the pleasant ambience inside the house.
Chinese roof

Semi curved roof or the Chinese roof, above the living area, conceals the difference of heights and provides a great view from the exteriors. This area is done in double height. The LED lights installed in the false ceiling illuminate the interiors in the most elegant way.
Interior arrangements
The stair area is opposite the living and the dining areas. The hand railings are done with MS and irul wood. The wash area is arranged beneath the stair way there by meticulously utilizing the spaces. One can enter the bedroom and the prayer room from the lower landing of the stairs. There is a bedroom, a family living area and a beautiful balcony in the first floor. The balcony stands out in the elevation, with its smart and elegant design.

There is no partition between the kitchen and the work area. Multi wood is used to make the kitchen cabinets and the shutters are done in veneer and laminates. Irul wood is used for furnishing and vitrified tiles are paved on the floor. The construction of the house, including the structure and the furnishing, was completed within a budget of Rs 50 lakh. Rafeez and his family are incredibly proud about ‘Kens,’ their dream home, which boasts of unique designer features and all the modern facilities.
Project Facts
Location – Chalakkara, Thalassery
Area – 2640 sq ft
Plot – 4 cents
Owners – Rafeez and Raseena
Engineer – Rafaz
Budget – Rs 50 lakh








































