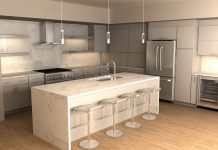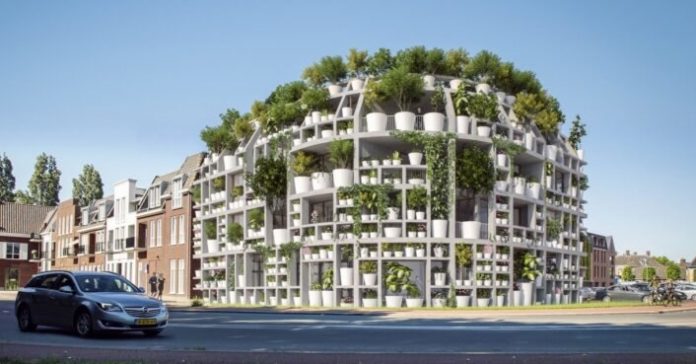MVRDV has unveiled designs for the Green Villa, a striking mixed-use building draped in greenery for the Dutch village of Sint-Michielsgestel. Created in collaboration with Van Boven Architecten, the four-story Green Villa will be located on the town’s southern edge and will use a grid “rack” system to host a wide variety of potted plants, bushes and trees, including the likes of forsythia, jasmine, pine and birch. The project will be a landmark project for the village and will promote sustainability with improved biodiversity and carbon sequestration.

Located on a corner lot next to the Dommel River, the 1,400-square-meter Green Villa will house a new ground-floor office space for real estate developer and client, Stein, as well as five apartments on the three floors above in addition to underground parking. The building shape relates to the existing urban fabric with its adoption of the mansard roof shape used on the neighboring buildings. A new architectural typology is also put forth with the use of a strikingly lush facade that will help the structure blend in with the nearby river, fields and trees.
Related: MVRDV designs BREEAM excellent-seeking sustainable research lab for Amsterdam

“This design is a continuation of our research into ‘facade-less’ buildings and radical greening,” explained Winy Maas, founding partner of MVRDV. “The idea from the nineties of city parks as an oasis in the city is too limited. We need a radical ‘green dip’: as will be shown soon in a book by The Why Factory with the same title, we should also cover roofs and high-rise facades with greenery. Plants and trees can help us to offset CO2 emissions, cool our cities and promote biodiversity.”

The Green Villa will be defined by a square grid four bays wide and three bays deep, in which modules for bedrooms and living spaces will slot inside. The facade will be made up of a “rack” of shelves of varying depths to support a “three-dimensional arboretum,” and each plant will have its own nameplate with additional information. The plants will be watered year-round with a sensor-controlled irrigation system that uses recycled rainwater. Construction is scheduled to start in 2020.
+ MVRDV
Images via MVRDV





































