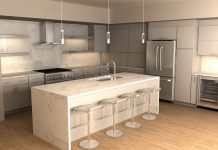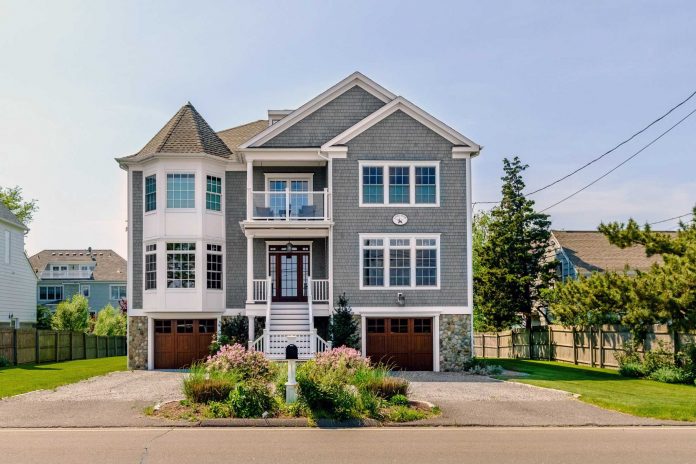-

The nine-room, 3,504-square-foot custom colonial house at 102 Fairfield Beach Road enjoys stunning views of Long Island Sound and is within walking distance of Jennings and Penfield beaches.
The nine-room, 3,504-square-foot custom colonial house at 102 Fairfield Beach Road enjoys stunning views of Long Island Sound and is within walking distance of Jennings and Penfield beaches.
Photo: Nathan Spotts And/or Lauren Kinkade
The nine-room, 3,504-square-foot custom colonial house at 102 Fairfield Beach Road enjoys stunning views of Long Island Sound and is within walking distance of Jennings and Penfield beaches.
The nine-room, 3,504-square-foot custom colonial house at 102 Fairfield Beach Road enjoys stunning views of Long Island Sound and is within walking distance of Jennings and Penfield beaches.
Photo: Nathan Spotts And/or Lauren Kinkade
FAIRFIELD — Imagine waking up every day to the scent of sea air and the sound of waves crashing against the shore while enjoying your morning coffee on your own private balcony.
It’s the image that the listing agent for the blue-gray custom colonial house at 102 Fairfield Beach Road sets for prospective homebuyers, who can trade in that image for the real thing.
The owners of this cedar shake shingles-style house can enjoy life at the beach year-round. The nine-room, 3,504-square-foot house is only steps from the private Fairfield Beach Club and the public Jennings Beach and Penfield Beach, and all the features they provide.
They can take a leisurely stroll on the sandy beach in any season and sunbathe and swim in Long Island Sound every summer. And they can leave all the sand outside instead of tracking it into the house because this 0.24-acre level property has an outdoor shower in the backyard. “We love beach living,” one of the current owners said.
While this house was given an abundance of fabulous features when it was built in 2012, perhaps one of the most beneficial is that balcony. It is not only a place to relax and take in stunning water and sky views, including beautiful sunrises and sunsets, it also provides a front row seat to other attractions. No need to leave the house, wait in long lines of traffic, or fight through the crowd to find a place on the beach from which to view the annual aerial display on or around Independence Day.
“Our balcony is the best place on the beach to watch the Fourth of July fireworks on the Long Island Sound. We’ve also enjoyed relaxing with coffee on the balcony in the morning, and unwinding with a glass of wine in the afternoon,” one of the owners said.
Although the house is clearly located in a flood zone, it stands 15.5 feet above sea level. From the ground level, climb the stairs to the covered front entrance. The stairs are flanked by the attached, under-house garages containing space for four vehicles, and lots of room for storage of bikes, boats, and lawn furniture. The semi-circular crushed stone driveway provides additional parking space. That will come in handy for guests, who will inevitably visit because this house was designed for living and entertaining.
“The open floor plan on the first floor allows us to entertain with ease, and we’ve hosted many holiday dinners. We never thought we would use two (Bosch) dishwashers but they are fantastic and encourage entertaining,” an owner said. Additionally, they said, the covered porch or Trex deck in the backyard allows for easy entertaining off the kitchen, and both the deck and patio have gas hookups which allow for grilling all year long.
The natural beauty found right outside is matched by the architectural and home decor beauty in the interior. Among this home’s many features are the grand foyer, espresso-stained four-inch white oak floor boards, attractive millwork and moldings, and interior transoms. The details continue up the stairs with seashell sconces and shadowbox paneling. The formal living room has a coffered ceiling, the sizable formal dining room has wainscoting on the lower walls, and the family room has a marble gas-fueled fireplace with a custom-made mantle.
In the gourmet kitchen, features include Greenfield custom kitchen cabinets, under cabinet lighting, granite countertops, a two-tiered center island with a vegetable sink and a breakfast bar for three, and walk-in pantry. Among the stainless steel appliances are a Viking 36-inch six-burner range, an additional Viking single electric built-in wall oven, and 42-inch side-by-side Viking refrigerator. There is a pot-filler above the range.
The breakfast nook has a bay window and two separate doors that open to the covered deck. The butler’s pantry features glass-front cabinetry with interior lighting, under cabinet lighting and an Avanti 30-bottle wine cooler.
On the second floor, there are four bedrooms and French doors to the balcony. The master suite features a tray ceiling, mood lighting, bay window, two walk-in closets, and a luxurious honed Carrara marble bath with slipper soaking tub, Nu-Heat floor, shower with body sprays and a Nu-Heat bench seat, double sinks, and water closet. One other bedroom is en suite and the other two share a hall bath.
The finished third floor could be an office, playroom or fifth bedroom. As a den, it offers a private space to hide away and watch movies or read books on a cozy winter evening. Truly a home for all seasons.
For more information or to set up an appointment to see the house, contact Sarah Pritchard of Snyder & Pritchard Homes/William Raveis Real Estate at 203-414-5571 or [email protected].








































