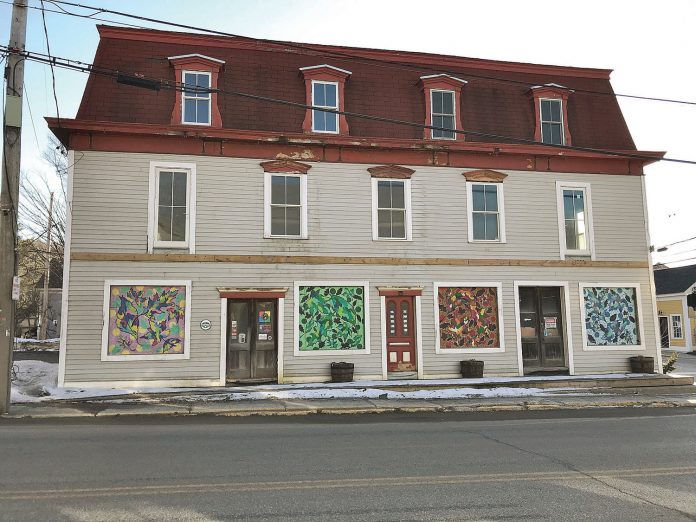By Chris Mays, Brattleboro Reformer
WILMINGTON — The Wilmington Development Review Board approved a brewery for a property it considers “a cornerstone of the downtown.”
The building at 1 East Main Street “dominates the southeast corner of the crossroads at the village center,” the board wrote in its decision for Travis Wendel, who owns Pioneer Timber Frames LLC in Wilmington. “The use of the ground floor of the building as an observable brewery and tasting area will attract visitors and encourage tourism.”
Wendel’s proposal had been “to modify the interior of the first floor of the building to accommodate a craft brewery and tasting area,” according to the decision. “The second floor will contain an office and two single-bedroom apartments; the third floor to contain two single bedroom apartments. The porch/balcony, which formerly extended from the second floor, will be replaced in substantially the same design as previously existed.”
The plan calls for having 57 seats at tables and along two bars in the tasting room, with one to two employees working in the brewery and three to four in the tasting area.
The board approved the project with conditions for Wendel that include showing “sufficient municipal sewer allocation,” meeting with representatives from the Wilmington police and fire departments to determine any other safety requirements, making hours of operation noon to 10 p.m., keeping garbage containers inside the building, and having all lighting be shielded and downcast for pedestrian and vehicular safety. The permit expires two years from May 23.
Wendel, who could not be immediately reached for comment, “is going to start work soon,” said Gretchen Havreluk, economic development consultant for the town. “I don’t have an exact date.”
The board said plate glass in the large windows under the porch would look “historically accurate” when replaced.
“The windows on the westerly side were approved by a prior permit,” the board said.
Windows had been a sore subject for Eric Silverstein, who owns the neighboring 3 and 5 East Main St., where he had planned to open a coffee shop, maintain an office, and rent retail space and an apartment.
After a DRB decision limited the type of window replacements, he “cancelled” the projects.
Article Continues After These Ads
Now, Silverstein is working on making the properties into single family residences.
“We’re thoughtfully renovating 3 and 5 East Main Street,” he said. “What was once a forlorn and neglected space will soon be elegant, well appointed homes. Open, modern layouts with state-of-the-art kitchens and elegant bathrooms will draw the most discerning travelers. We plan to incorporate local artists’ works in our decor to blend modern aesthetics with local flavor. We are excited to help our downtown thrive by bringing in an influx of visitors who will gladly dine and shop locally.”
Zoning Administrator Craig Ohlson said he saw someone working at the properties Monday and Tuesday, and the roof at 5 East Main St. had been “shored up” last week.
In an earlier decision, the DRB said proposed windows were not approved “as they are not consistent with the Greek Revival style of this historic structure and shall be replaced with double hung sash windows with divided light as described above.”
“Double hung windows in lieu of plate glass windows shall be placed one above the other as was the structural approach used on Greek Revival structures,” the board said. “While the number of openings is up to the applicant and openings may be expanded for larger double hung windows to let in more light, the same size and style shall be used throughout the structure and reasonable space shall be maintained between windows for visual symmetry and style consistent with Greek Revival.”
DRB Chairwoman Wendy Manners said Wendel’s building was considered a “French Second Empire” building from around 1880, a period “when plate glass window technology had been developed and was in common use.”
The Professional Building or 3 East Main St. “is listed in our zoning ordinance as a Greek Revival structure dating to 1860, a time when there were no plate glass windows in use in the area,” Manners said. “Plate glass technology was invented in France in 1850 and took years to reach these parts. All windows were smaller as they were hand blown glass with ‘divided light’ and muntins.”
Manners said both buildings appear on the State and National Registers of Historic Places.
“The zoning ordinance requires that no development ‘compromise the structure’s historic status’ and ‘every effort shall be made to preserve and enhance the historic features of structures dating to 1920 or earlier,'” she said. “This concept may cause confusion without the historic frame of reference of a building’s age and the technology available at the time. Features of historic structures in town will vary based on their style and year of origin.”
Reach staff writer Chris Mays at [email protected], at @CMaysBR on Twitter and 802-254-2311, ext. 273.
If you’d like to leave a comment (or a tip or a question) about this story with the editors, please
email us. We also welcome letters to the editor for publication; you can do that by
filling out our letters form and submitting it to the newsroom.








































