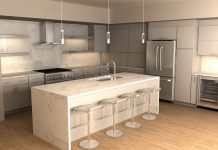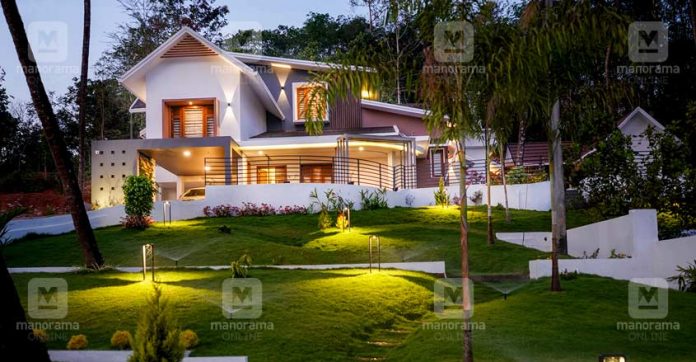Rafeeq’s brand new house standing majestically on a 60 cents land in Edakkara, Nilambur is truly awe-inspiring in its unique design and classy features. The structure is constructed by leaving enough space in the front, so that the beauty of the house could be enjoyed in all its glory. Though the house looks like a double storied one from the outside, there aren’t any rooms on the upper floor. However, the interiors designed in three levels, offers lots of space to arrange all the modern facilities preferred by the family. The house is constructed without disrupting the unique structure of the plot which lies in three levels.

The owner of this house runs a steel business in his hometown. So, his house too features many interesting designs and decor done in steel. The area where the flat roof is done on the structure is concrete plastered. Truss work using iron pipes has been installed on the rest of the house, with V board paved on it. Meanwhile, shingles are paved on the sloped roof. The exteriors feature three different looks on each side, making it a fine example of smart architecture. The beautiful landscape arranged in different levels has lush green meadows in Mexican grass, small trees and elegant highlighter lamps as well.

The sit-out and the formal living area are built on the lowest level, while dining area, kitchen and three bedrooms are arranged on the next level. A small stairway connects both the levels. The CNC jali work done on the wall, which separates the levels, is an eye-catching designer feature. A study area takes up the upper most level.

The dining table, stairway and its handrails are all made in metal. The unique design of the stairway is really interesting. The wall beside the stairway is highlighted using grey texture paint.

Vitrified tiles in matte finish are paved on the floor. The elegant furniture, beautiful hanging lights and other decor items are purchased to match the chic theme of the interiors.

The dining table is built by fixing Korean stone in a metal frame. The adjacent wash area too is designed with Korean stone finish. The wall beside the dining table is highlighted using colourful wall paper.
The open kitchen has veneer cupboards in glass finish. Nano white is paved on the counter top.

The three bedrooms are designed in unique colour themes. The headboards, highlighted with texture paint, are interesting features which make the rooms stand out. Building the master bedroom above the sit-out is a fine instance of meticulous space management.

The top most level has been turned into an exclusive study area, to suit the interests of Rafeeq’s three kids. Study tables and cupboards are arranged here. This charming house boasts of a smart and interesting design which perfectly does justice to the unique structure of the plot.

Project Facts
Location – Edakkara, Nilambur
Plot – 60 cents
Area – 2850 SFT
Owner – Rafeeq
Designer – Asar Juman
AJ Designs
Mob – 96339 45975
Year of completion – 2019 January







































