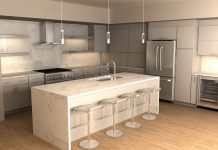Susan and Ben Work were young designers newly dating and living in Brooklyn when they came across a heap of discarded asphalt pavers near their local park. While most of their dates up to that point had centered on dinner or museums, this one would involve a rented hand truck and a significant amount of manual labor. Together they hauled the hexagonal tiles—some intact, others in pieces—back to Ben’s apartment. They spent the rest of the day designing an impromptu patio in the tiny backyard, with the unbroken tiles filling the main area and the smaller shards bleeding off into the grass, making it appear as if the patio was disintegrating around the edges.
It was their first official collaboration, and more than 10 years later one can spot an homage to that DIY creation in the couple’s exquisitely designed NoPa flat, which houses their residence and the office of their firm, Homework Design. In the kitchen, Clé cement tiles blend into the ebony-stained wood floors of the surrounding dining and family rooms. It’s a subtle reminder that design is literally at the center of their lives. “Most people think we are absolutely insane for doing everything together,” Susan says. “But to me it feels natural to work with your partner. That’s the foundation of our relationship.”
The Works—Ben is an architect, Susan an interior designer—married in 2013 and became business partners in 2014. They had just rented office space when Ben wandered into an open house off the Divisadero corridor. It was a 100-year-old Victorian that unabashedly showed its age, but the price was good for the size. “It was actually too big, but something in my head rang a bell,” Ben says. “Hmmm, office space, extra square footage—I kind of imagined it could work out this way.” As he speaks, the Works’ 10-month-old son, Cy, yanks a book from the steel-framed fireplace, now a makeshift shelf lined with children’s books.
The couple bought and renovated the apartment while both their business and their baby were in their infancy. But now “it’s an ideal live-work situation,” Susan says, pointing out the 30-plus-foot corridor that runs nearly the length of the flat. “All the rooms spoke off of it, so it compartmentalizes our life a little bit.” The home is all business in the front: The classical woodwork was left intact, and a traditional Victorian double parlor allows them to close the space off from the rest of the residence. The Works left these rooms fairly untouched, save for newly stained floors, clean white paint, and some dramatic lighting choices—a signature of Susan’s. The formal living room is where they meet with clients, while the adjacent office space features a pair of workstations and shelving filled with material samples.
Toward the end of the hallway, the apartment opens up into a modern great room, where a statement kitchen, complete with turquoise cabinetry and a vintage Wedgewood stove, flows into airy dining and family rooms. Double doors swing open to offer access to a small sunny deck. “The back of the house is where we did most of the work,” Susan says. “We designed every surface.”
Surfaces are a shared passion of the Works, who sat together and sketched out the complicated shower wall mosaic, made up of various sizes of inexpensive off-white tile. “It was kind of an installation nightmare,” Susan says. The new open shower bumps up against a copper soaking tub that was hand-hammered in Kentucky—a practical luxury that is deeper and shorter than the average bath. “It takes up less space, but it feels so big. You can be submerged up to your neck, and all three of us fit in it,” she says.
Although the home was the first big personal undertaking that Homework Design embarked on, the process wasn’t that different from the work they do for their clients. Current projects include the renovation of a 100-year-old Edwardian in Duboce Triangle, a matcha tea café in San Diego, and the offices of the Guittard Chocolate factory in Burlingame. “The best part is that we both get excited about the same thing, and we get to get excited about it together,” Ben says. “When we are designing something we love, we see each other’s best side.”
Originally published in the August issue of San Francisco
Have feedback? Email us at [email protected]
Email Erin Feher at [email protected]
Follow us on Twitter @sanfranmag
Follow Erin Feher on Twitter at @erinfeher












































