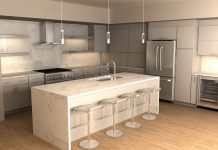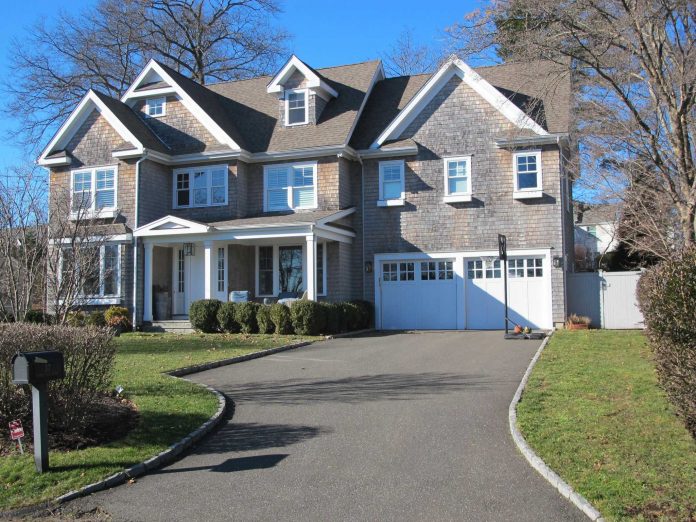-

The 4,700-square-foot home at 39 Apple Tree Drive in Stamford has an inviting front porch for sitting, greeting or sipping lemonade.
The 4,700-square-foot home at 39 Apple Tree Drive in Stamford has an inviting front porch for sitting, greeting or sipping lemonade.
Photo: L&S Realty
The 4,700-square-foot home at 39 Apple Tree Drive in Stamford has an inviting front porch for sitting, greeting or sipping lemonade.
The 4,700-square-foot home at 39 Apple Tree Drive in Stamford has an inviting front porch for sitting, greeting or sipping lemonade.
Photo: L&S Realty
In the quiet neighborhood of Holbrook Estates, where President Ulysses S. Grant was known to ride his horse and write his memoirs, sits a seven-year-young Nantucket-style colonial.
The current owners chose the property at 37 Apple Tree Drive to build their dream home, knocking down an existing modest cape, considering every detail and sparing no luxury. But it wasn’t just the rich history that drew them here.
“It was simply impossible for them to find a home of the quality and size they were looking for south of the Merritt Parkway,” listing agent Lisa Linzer of L&S Realty said. “They had no desire to live in a cookie cutter development, but they wanted to be near the train and downtown. They have that here, plus city water and city sewer and they can walk to Barrett Park or to the bakery for a cup of coffee.”
The 10-room, 4,700-square-foot house has an inviting front porch for sitting, greeting or sipping lemonade, Linzer said.
“When it’s too hot for that, just slip into the backyard and enjoy the beautiful in-ground pool or outdoor whirlpool tub,” Linzer said.
There is a main level, second level and third level.
Step inside the front door on the home’s main level and you are welcomed by a two-story entry and a flood of natural light. The first floor has a half bath, sitting room, formal dining room and open concept wondrous chef’s kitchen/family room, which is one of the focal points of this high-end residence.
All appliances are Viking, including the six-burner gas stove, double oven, two dishwashers, refrigerated cabinet matching drawers and butler’s pantry warming oven. There are two Quartzite counter islands, one with second sink, but there is plenty of space for large family table dining if preferred.
“The eating area blends seamlessly with an ample family room with fireplace,” Linzer said. “There are large windows and full glass doors leading to the lovely yard with pool and stone patio.”
The second floor boasts four nice-sized bedrooms, all with ensuite baths. The master bedroom has a sitting area with another fireplace. The master bath is gorgeous with double sinks, a soaker tub plus separate shower with steam machine and built-in stereo speakers.
The third floor is a large versatile space currently used as an office, but it could also be a playroom or guest bedroom as it has a fifth full bath. The finished lower level with powder room is currently where the children play.
Sprinkled throughout are other extras for the new homeowner to enjoy: Ethernet ports in every room, Hi-fi speakers, central vac, two-zone central air, alarm system, security cameras that can be checked over the Internet and a power generator.
Listing agent: Lisa Linzer, L&S Realty, (203) 722-0809, Lisalinzer3@
gmail.com.





































