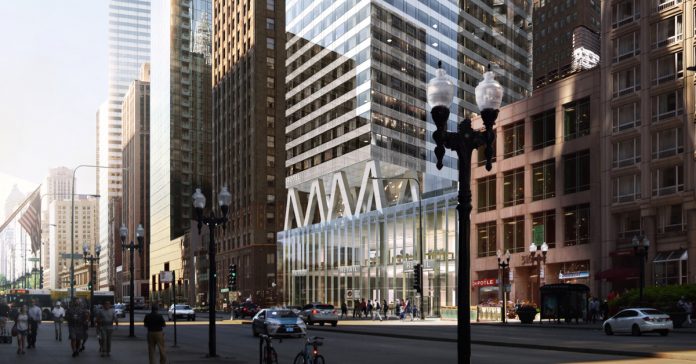A trio of large downtown developments won the approval of the Chicago Plan Commission at Thursday’s meeting. Combined, the projects are expected to deliver roughly 500 apartment units, 480 hotel rooms, and thousands of square feet of commercial space.
Earning the blessing of the Plan Commission is a key step in the zoning approval process and is typically followed by a vote by the city’s Zoning Committee and the full City Council. Here’s a quick look at what was approved at July’s meeting.
300 N. Michigan Avenue
This hard-to-miss project from developer Sterling Bay will replace an old low-rise building near Millennium Park with a 46-story, 510-foot mixed-use tower containing 289 residential units, 280 hotel rooms, ground-floor commercial space, and 22 parking spots.
Designed by bKL Architecture, the layout features a transparent base and angled M-shaped columns supporting the tower above. The new development will undoubtedly liven up this stretch of Michigan Avenue, but will also compete against—and from certain angles block—the iconic art deco Carbide and Carbon Building.
The $252 million plan includes seven units of affordable housing and will contribute $4 million into the Affordable Housing Fund. In exchange for greater height and density, Sterling Bay will also drop $3.9 million into Chicago’s Neighborhood Opportunity Fund. The program will use that money to support small businesses in underserved areas of the city’s South and West sides.
Plan Commission approves a 46-story development at 300 N. Michigan Ave. from @SterlingBay. The plan includes 289 residential units, a 280-room hotel, retail space on the lower floors and 22 parking spaces. pic.twitter.com/HoH6lhG0Bf
— Chicago DPD (@ChicagoDPD) July 18, 2019
50 E. Randolph Street
The commissioners also voted in favor of a 26-story, 214-unit apartment tower from architect-developer Moceri + Roszak, proposed for the site of a parking garage at the northeast corner of Randolph and Wabash.
The more modestly sized project didn’t require an outright zoning change from the city. Plan Commission approval, however, was required under the Lakefront Protection Ordinance application.
Plan Commission OKs development at 50 E. Randolph St., a 26-story, 214-unit tower with first-floor retail and 70 parking spaces. The site is currently occupied by a four-story parking garage. No zoning changes are proposed, the property will remain DX-16. pic.twitter.com/OljKPLXbqR
— Chicago DPD (@ChicagoDPD) July 18, 2019
1043 W. Fulton Market
Slated for Chicago’s red-hot West Loop, this two-part development at the corner of Fulton Market and Carpenter Street calls for a six-story office building and a 12-story hotel. Hartshorne Plunkard Architecture, which currently has its offices on the site, is designing both buildings and will own and occupy the office portion of the project.
The 200-room hotel structure will be operated by California-based Montage Hotel’s Pendry brand, reported to Crain’s this summer. The transit-oriented development (TOD) includes parking for 15 vehicles and contributes $1.8 million to Chicago’s Neighborhood Opportunity Fund.
Commission approves a plan at 1043 W. Fulton Market with a 12-story hotel and a six-story office building, each with first-floor retail space. The development will include 15 parking spaces. To achieve that density, the developer will pay $1.8 million into the #ChicagoNOF system. pic.twitter.com/fPQ4SkOB3D
— Chicago DPD (@ChicagoDPD) July 18, 2019





































