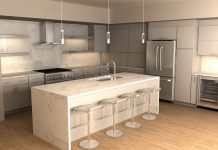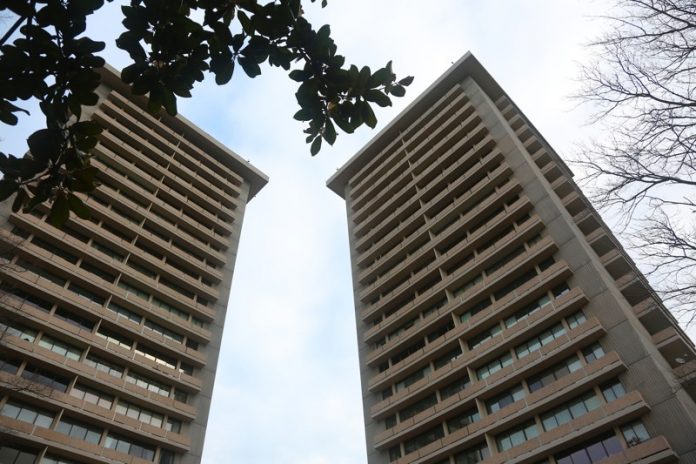Steve and Jill McKenzie took downsizing to a new level when they purchased a 25th floor condo in a landmark Buckhead tower.
The empty nesters moved from Suwanee to a residence in Plaza Towers, a Peachtree Road complex that was built 50 years ago and now is home to an array of designers.
“I’d like it to evoke a very sophisticated, yet comfortable urban condo,” Steve McKenzie said. “We really worked hard to make this feel urban and appreciate the building that it’s in, reflect that and the history that’s there, and just take advantage of that skyline.”

Steve and Jill McKenzie bought their condo in Plaza Towers in 2014. Steve is an interior designer and artist, and Jill is co-owner of McKenzie Design and director of interior design outreach for Verde Home.
(Text by Lori Johnston/Photos by Lyric Lewin)
When they renovated, which took six months, Jill knew she wanted marble floors in the foyer and kitchen. Steve was enthralled with a hand-printed wallpaper with a pineapple motif — a symbol of hospitality – for the dining room.
“You can’t get any more Southern than that,” he said.
Snapshot
Residents: Steve and Jill McKenzie and their dog, Duke. Steve is an interior designer and artist, and Jill is co-owner of McKenzie Design and director of interior design outreach for Verde Home.
Location: Buckhead’s Plaza Towers
Size: 1,600 square feet, two bedrooms, two baths
Year built/bought: 1969/2014
Architectural style: Mid-century Brutalist
Favorite architectural elements: Balconies on two sides
Renovations: They undertook a full gut and remodel. They removed 12 doors from the condo and opened the kitchen and dining room by removing the wall between them and added an island. The kitchen has Caesarstone countertops, cabinets by Downsview Kitchens, and Sub-Zero and Wolf appliances. All hardware, plumbing and doors are by Cifial. They kept the wall behind the bed in the guest room and flanking built-in cabinets. The flooring in the kitchen and foyer is from Moda Floors & Interiors.
Project consultants: Dean Bires of Bires Remodeling, kitchen designer Debbie Blumencranz of Design Galleria
Interior design style: Curated
Favorite interior design elements: They were inspired by the collected look in mid-century New York and Parisian apartments, Steve said. For example, the living room’s eclectic vibe comes from a gothic altar from southern France used as a bar, a Biedermeier-style side table from Sweden, a Le Corbusier lounge chair, a Noguchi coffee table, Eames lounge chairs, a Jacobsen egg chair, Louis IV-style armchairs and an American Leather sleeper sofa.
Resources: Furniture from Westside Custom Upholstery, Peachtree Battle Antiques & Interiors, Selamat, Sika USA, 14th Street Antiques & Modern Home, Bjork Studio, Kannoa, Grange, Design Within Reach, O&G Studio and American Leather. Wallpaper by Jim Thompson, Manuel Canovas and Walter Knabe. Lighting from Grey Furniture, Urban Electric Co. and Anna by RabLabs. Rugs by Verde Home and Codarus. Artwork by Steve McKenzie or friends including T.L. Lange, Randall LaGro, Bruce Gherman, Don Sahli, Martin Horowitz, Steve Storz, Mary Proctor, Rascal and Deanna Sirlin.
Decor tip: “Every room needs a bit of velvet,” Steve said.





































