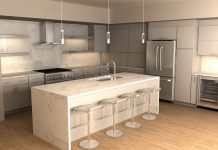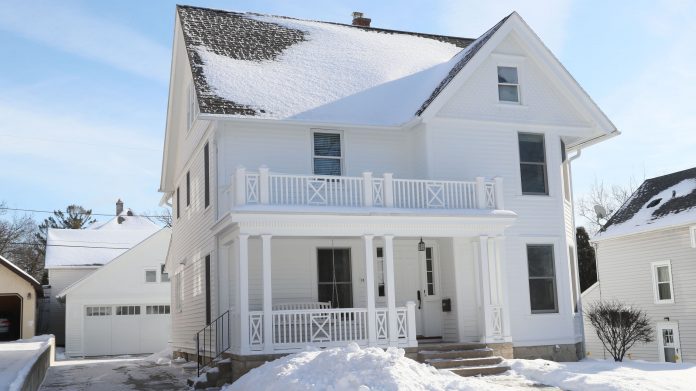At Home With Beth Jaworski and Mark Blumenberg
Location, location, location.
For Beth Jaworski and Mark Blumenberg, it was the most important factor when they bought their Wauwatosa home in 2014.
At that time, they were living just three blocks away in a side-by-side they bought in 2006. Before that, their home was a duplex just nine blocks away.
“We wanted to stay in the Olde Hillcrest neighborhood, so we only looked at homes here. We love our neighbors. The people here are the best you can imagine, and we can walk to where we want to go,” said Jaworski, who is a Realtor with Shorewest Realtors, Wauwatosa. Blumenberg is in the corporate real estate group at Baird.
Another reason they settled on their current home was that it was a single-family dwelling with lots of charm.
Mark Blumenberg and Beth Jaworski made extensive changes to their Wauwatosa home. (Photo: Michael Sears, Milwaukee Journal Sentinel)
RELATED: Step inside this suburban ranch home and you’ll swear it’s a Victorian mansion
RELATED: Wauwatosa neighborhood’s turkey fry turns into a sizzling event
Within its nearly 2,500-square feet there are high ceilings, decorative crown molding, lots of large windows, original hardwood floors and a fireplace.
But the house did have some flaws.
There were areas that needed to be repaired, and the layout needed to be reworked.
So the couple set out to make changes to the 1889 Victorian-era home, which has Queen Anne elements.
“After this house was built, an addition to add bathrooms was added at the back of the house on both levels, and over the years the area where they were added degraded,” Blumenberg said.
“We had to repair that area, and we decided we wanted to enlarge the kitchen, so we removed the old addition and added a larger one. We increased the space by over 400 square feet.
“We relocated the powder room and used that space to have the bigger kitchen and a mudroom. We also wanted the back of the house to have as much appeal as the front, so we added a porch,” he added.
They love the Olde Hillcrest neighborhood. They love the old house. And they did a lot of work on it.
Peter G Sullivan, Post Crescent
The couple also relocated another bathroom, added a full bathroom and a walk-in closet, eliminated a bedroom, relocated closets, shifted the location of the second-floor hallway and completely rebuilt three staircases.
“The bathroom that was on the second floor was only accessible through a bedroom, and the staircases were only 28 inches wide, which made accessibility to the upstairs and downstairs difficult,” Blumenberg said. “So the staircases were rebuilt and are now 36 inches wide.”
Once the structural work was done, they hired interior designer Susan Louise, owner of Susan Louise design in Oconomowoc, to help them select colors for their home when it was time to paint the interior, as well as to combine furnishings and accent pieces they already had with new pieces they would purchase.
“She has the patience of a saint,” Jaworski said. “She helped us every step of the way. She found all our window treatments, upholstery for the dining room chairs, and she helped us find all our rugs.”
The couple recently talked about the home they share with their rescued cats, Harlee and Farley.
Q. Why is the location of a home important?
Jaworski: You can’t change the location of a home, but you can make changes to a house to make it a home you love.
Q. How long did it take to make all these changes to your home?
Jaworski: We closed on this house in July of 2014, then moved in the end of August. In August and September we had it painted, got rid of carpeting, had the floors refinished and put in a new kitchen floor. We lived here for about three years, then we moved back to the side-by-side when we began major work on the house. We had kept the side-by-side and the duplex as rental properties. We stayed there until the end of May of ’18. Because we had a tenant that wanted to move in the side-by-side, we moved back here after nine months even though the work wasn’t quite done.
Q. Why are income properties a good move?
Jaworski: Social Security isn’t guaranteed. When I started selling real estate, I saw people buying rentals and growing their money. It’s a path to financial security.
Q. What colors did you paint your interior?
Jaworski: We have all white molding and ceilings. The living room is greige, the kitchen and mudroom are called wool skein, which is a light tan color, the dining room is butternut, and the foyer is called drift of mist, which is a dark gray.
The master is a light gray, the guest room is pewter, and the guest bath is samovar silver, a light silver tone.
Blumenberg: We skim-coated the walls in the living room because there was a burlap wall covering on it.
Q. And the exterior?
Jaworski: We can’t agree on a color. That’s why it’s all white.
Blumenberg: We don’t want it to be a painted lady, but we want to bring out the decorative parts of the house.
The kitchen was enlarged from its original size. (Photo: Michael Sears, Milwaukee Journal Sentinel)
Q: What did you add in your kitchen?
Blumenberg: We added white cabinets. We picked this style because we were trying to keep the original design of the home. Beth also wanted to add the vegetable drawers, which are vented. We put in a stainless refrigerator and stove and a large under-mount sink.
Jaworski: We also added French doors that lead to the new porch. The architect originally had a banquette in that area, but we wanted a table and access to the porch. In an area off the living room the architect originally had a pantry, but I saw an image of an open butler’s pantry on Pinterest and said can we do this? The area has glass-front cabinets, so I can show glassware from my mother and grandmothers that was packed away before. Now we can enjoy them every day. It also has a wine station, a beverage refrigerator and storage.
Q. What kind of countertops did you add in the kitchen?
Jaworski: Cambria. We put it on the countertops and the island. We put in a large island and it has white cabinets under it.
Q. Are your hardwood floors original?
Blumenberg: They’re new in the kitchen but original in the living room and dining room. They’re all oak. We also put all new flooring on the second floor. It was 8-by-8-inch parquet flooring before.
Q. Did you make changes in the dining room?
Jaworski: We took out a built-in and had a larger one custom-made. We also had a chimney taken down and the door to the kitchen widened. I keep pieces from my mom and grandmother in the new built-in and also pieces from our travels.
Q. Did you change the fireplace?
Blumenberg: I cleaned it and we had it tuck-pointed.
Jaworski: We also got a new fireplace grate. Mark found it online. Mark also didn’t like the mantel, so we had it ripped off and a new one was added.
Q. What’s your style of decorating?
Jaworski: Eclectic. If you love it, it all works together. We have a little antique, midcentury modern, and contemporary. I don’t like labels.
Q. Any unique or favorite pieces?
Blumenberg: We have my grandfather’s rocker in the living room. It was from the Washington County Courthouse, I had it restored. Also, the corner table in the dining room was from my grandparents.
We also have an antique round-front console table in the living room. It was in a dumpster. I hauled it out and had it refinished at Graybar Furniture Works, West Allis. It was in the showroom and people wanted to buy it. It’s probably from the ’20s.
Q. Did you add new light fixtures?
Blumenberg: Yes. They’re more modern. The original ones we had were a more traditional. It was a stepped approach. We wanted to have a mix of old and new.
Q. What other major projects did you do?
Blumenberg: We had all new windows put in. We did it in stages. We also had the porch repaired, all the plumbing replaced, and the electric upgraded.
Q. Did you make any changes to your garage?
Blumenberg: We took the original garage down a year after we moved in. It was close to a 2-car garage. We built a 2 ½-car garage with a loft. It was designed for Beth to store her staging pieces.
Q. Any projects yet to do?
Jaworski: We want to add cabinets over the washer and dryer in the laundry room, and the attic will need new windows. Outside we will add a new driveway and walkway and we will do all new landscaping. The yard wasn’t good when we bought the house, and it got worse over time because of the construction.
Do you, or does someone you know, have a cool, funky or exquisite living space that you’d like to see featured in At Home? Contact Fresh home and garden editor Nancy Stohs at (414) 224-2382 or email [email protected].
Read or Share this story: https://www.jsonline.com/story/life/home-garden/at-home-with/2019/02/07/extensive-remodel-freshens-up-enlarges-wauwatosa-victorian-home/2713870002/





































