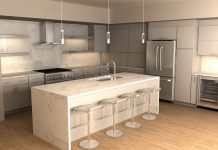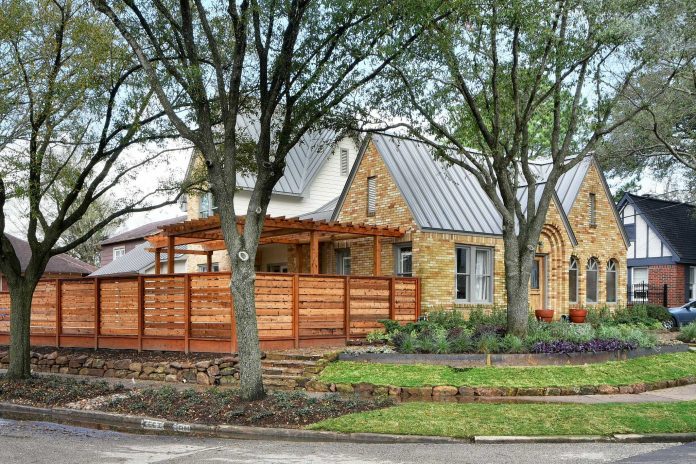Kelly and Brandon Jacob added 1,000 square feet to their Woodland Heights area home and remodeled its entire interior. In addition to a second story, they added a metal roof.
Kelly and Brandon Jacob added 1,000 square feet to their Woodland Heights area home and remodeled its entire interior. In addition to a second story, they added a metal roof.
Photo: Kathleen O. Ryan Fine Art Photography
Before: The home was one story and had an older, fenced-in side yard. The home’s exterior had dark trim and traditional shingles on the roof.
Before: The home was one story and had an older, fenced-in side yard. The home’s exterior had dark trim and traditional shingles on the roof.
Photo: Greymark
Before: The kitchen was tiny.
Before: The kitchen was tiny.
Photo: Greymark
After: The new kitchen is larger, absorbing a small breakfast area on the side. A wall that separated it from what once was a bedroom was removed.
After: The new kitchen is larger, absorbing a small breakfast area on the side. A wall that separated it from what once was a bedroom was removed.
Photo: Kathleen O. Ryan Fine Art Photography
Before: The living room’s ceiling was covered in drywall.
Before: The living room’s ceiling was covered in drywall.
Photo: Greymark
After: Removing the ceiling drywall revealed planks of long leaf pine, which they highlighted by creating a tray ceiling.
After: Removing the ceiling drywall revealed planks of long leaf pine, which they highlighted by creating a tray ceiling.
Photo: Kathleen O. Ryan Fine Art Photography
Before: The Jacobs used what once was a bedroom as their TV room.
Before: The Jacobs used what once was a bedroom as their TV room.
Photo: Greymark
After: Walls were removed and now that space blends with the kitchen.
After: Walls were removed and now that space blends with the kitchen.
Photo: Kathleen O. Ryan Fine Art Photography
After: The same TV room is shown from another angle.
After: The same TV room is shown from another angle.
Photo: Kathleen O. Ryan Fine Art Photography
Before: The master bathroom was tiny and dated.
Before: The master bathroom was tiny and dated.
Photo: Greymark
After: The couple added 300 square feet to the back of the home to create a much larger master bathroom and allow room for Kelly to have her own closet.
After: The couple added 300 square feet to the back of the home to create a much larger master bathroom and allow room for Kelly to have her own closet.
Photo: Kathleen O. Ryan Fine Art Photography
Kelly and Brandon Jacob’s Woodland Heights home had plenty of 1930s-era charm with its front gables and yellow brick, but the constraints of a smaller house with lots of interior walls had the Houston couple wondering if it was time to move on.
In 1991, the couple married and bought a home in Woodland Heights because they loved older neighborhoods and smaller homes. A handful of years later they moved to the one they’re in now, and they’ve lived there happily since.
Now, though, both Kelly, 54, and Brandon, 51, work from home, and when you live and work in the same 1,700-square-foot space, it can feel much smaller than it is, even if you love it.
“In college (at Texas A&M University), I always lived in dorms or an apartment, but he always lived in these old houses that I thought were so cool,” said Kelly, who is in sales management at the Country Fresh produce company. “I grew up in the Sagemont area, where houses had shag carpet, but I was bound and determined we were not going to live in a tract house. Everyone thought we were insane, but we liked old houses.”
They contemplated moving, even building a new home. But before they spent time on a search, they decided to consider remodeling and expanding their home. They found a contractor who ultimately offered up mediocre ideas that just didn’t wow them.
Labor of love: Heights couple restores and expands their Queen Anne bungalow.
About the time they needed to make a decision, Brandon was to leave town for six months to check something major off of his bucket list: hiking all 2,189 miles of the Appalachian Trail.
She dropped Brandon off in Springer Mountain, Ga., in April 2016 and shed a few tears as he headed off with everything he needed in a backpack. She wouldn’t see him again until the halfway point at Harper’s Ferry, W.Va., on the Fourth of July that year. (She picked him up at the end of the hike — on Sept. 28, 2016 at Mount Katahdin, Maine.)
Contemplating how much they’d already spent on designs for a remodeling job, Kelly was conflicted.
“We’re two cheapskates, and we thought, ‘We spent all this money, maybe we should make it work,’” Kelly said. “They didn’t give us much to choose from, and it was not how I envisioned it would go.”
So she trusted her gut. And Brandon did, too.
She talked to other contractors, visited job sites and, in the end, clicked with Leslie King of Greymark Construction, a firm that specializes in remodeling older homes and does a good deal of its work in the Heights. King and her staff offered up computer renderings of how the home could look with a few different options and a range of costs.
Ultimately, they added 1,000 square feet to the home by expanding the back of it — 300 square feet of the expansion gave the master suite a big bathroom and a closet for Kelly — then adding a second floor to the back for two guest rooms and a full bathroom.
Originally, the home was a series of small rooms: a front living room and dining room, a kitchen with a small breakfast area and, across from it, a bedroom with a door that led outside. At the back was a small master bedroom with a single closet and a tiny bathroom.
More than anything, it was that small master suite that did the couple in.
Historic preservation: Gabe and Annesa Scott saved what others saw as a dilapidated teardown.
“I told Kelly that when I got back from the trail, we had to do something or get out of the house,” said Brandon, who as CFO at Contractors Financial helps people buy and sell HVAC and plumbing companies. “We realized we had basically been living in a college dorm for 27 years.”
The Jacobs’ vision for their home was that its interiors would represent their likes and their lifestyle: rustic modern. It was Brandon’s dream to hike the Appalachian Trail, but both love the outdoors, hiking and vacations in the mountains.
Instead of kitchen cabinets painted white, they wanted knotty alder with a clear coat of sealer. Kitchen counters would be a creamy quartzite dappled with pops of rusty-caramel. They kept their oak floors and brought in more oak to match. Period light fixtures were supplemented with more from August Antiques, a Heights store with a sizable inventory of antique lighting.
The kitchen was expanded, absorbing the small breakfast area, and the wall that created that middle-of-the-house bedroom — the couple speculated that it was rented out at some point in the home’s history — came out. Now that part of the home is a big open space and two pairs of French doors take you to the spacious patio beyond.
Kelly sat on a barstool at her island as Brandon stood nearby. He was taking a short break on a recent workday to talk about the construction project that began shortly after he returned from his long hike and lasted a full year. They moved back in November 2017, just in time to enjoy Thanksgiving there.
“This room, this is the room I think about when I’m traveling, the room I want to come home to,” she said of her kitchen. “And then the master bedroom and that big bathroom, which we didn’t have for a long time.”
To make up for the loss of that downstairs bedroom, the Jacobs added a second floor to the back their home. Two upstairs guest rooms share a nice bathroom — and Brandon uses one of those rooms as his office.
Though many older-home updates involve erasing elements that make them look older, the Jacobs wanted to preserve them.
As drywall was removed, they discovered shiplap, some of which they left uncovered. Some was removed for use elsewhere, in decorative ways. King’s workers used it to create a barn-style door for the master suite, and more was whitewashed and used in a new half bathroom plus the upstairs bathroom.
In their front living room, sheetrock was removed from the ceiling to reveal planks of long-leaf pine. Back when the home was built, that wood was plentiful and cheap. Now, however, it’s nearly impossible to find. So King’s crew turned it into a tray ceiling that showcases the wood’s beautiful grain.
Because the couple’s aesthetic is casual and rustic, their furniture reflects that. Leather sofas and cowhide chairs feel both outdoorsy and Texas-centric. In the living room, framed photography documents Brandon’s Appalachian trek.
At the side of the couple’s home was a large patio, which the couple also reinvented. A new fence lightened up the space, and a pergola off the back of the home is ready for vines to grow high. A huge live oak in the corner of the yard provides a good deal of shade, and the couple had a deck built to wrap around the tree, 12 feet up.
They don’t plan to move any time soon, but if someday they decide to sell, they wanted their investment in their home and their neighborhood to be appreciated.
“I have to think about resale for the future — so it’s not a house that’s going to be torn down,” King said. “It’s a three-bedroom, two-and-a half-bath that most people can move into in the future, and they’re not going to tear it down.”





































