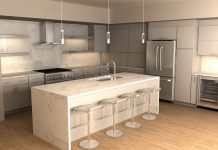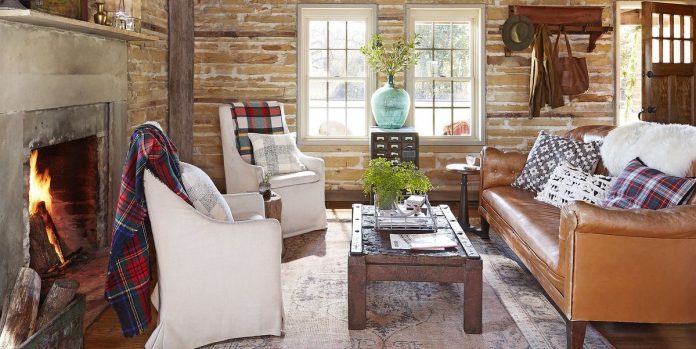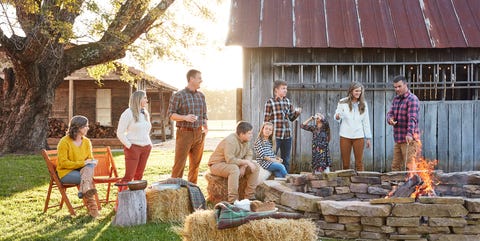Back when they were kids in Buck Mountain, Tennessee, brothers Seth and Chad became infatuated with a little stone farmhouse outside their bus window. Both the property and the house–nearly swallowed by overgrown bushes—mesmerized and, okay, slightly spooked the elementary-age kids, and it remained etched in memory. Years later, when the brothers were old enough to start families and buy homes of their own a mere 15 minutes away, Seth still found himself coming up with excuses to drive by the old place. “I always saw myself on that farm with some cows, fixing up that house,” he says.
So, in 2011, Seth decided to take action—he set pen to paper and wrote a letter. “I just explained [to the owner] how I’ve always admired the house and loved the idea of my daughters growing up on a farm so close to their grandparents,” he says. Much to his surprise, just two weeks later he received a phone call from David Vaughn, a grandson of the original owner. The conversation was short and sweet. Says Seth, “He basically said, ‘Hey, I got your letter, and sure, I’ll sell.’”
After getting the okay from his wife, Brook, Seth called on his brother, Chad, and his wife, Anna, to see if the couple had any interest in going Dutch on an old 1,500-square-foot 1930s weekend getaway on 200 acres. There was some initial trepidation—“It was an absolute wreck,” says Anna—but there was never any real doubt that the families would join forces.
Advertisement – Continue Reading Below
Advertisement – Continue Reading Below
Kitchen
The kitchen island is wrapped in chippy blue wainscoting reclaimed from the front porch. The base cabinets are from a discarded display kitchen at a local shop, and the old refrigerator was equally economical: It’s a $200 eBay score.
Advertisement – Continue Reading Below
Advertisement – Continue Reading Below
Living Room
The Gilberts removed a 1970s-era mantel to reveal the original fireplace. Slipper chairs and a vintage sofa make for cozy seating.
Advertisement – Continue Reading Below
Advertisement – Continue Reading Below
Dining Room
While the roof, doors, and windows had to be replaced, the interior renovations were more about stripping away than adding, and the “make-under” proved quite fruitful. Behind that moldy old drywall: hand-hewn stone walls. Underneath the low-slung ceiling: rustic wood rafters. They also kept the tufts of old newspaper peeking between the slats of wood paneling.
Advertisement – Continue Reading Below
Advertisement – Continue Reading Below
Stairway
Chad removed a rickety enclosed staircase and replaced it with a ladder-style one that complements the older original materials.
Advertisement – Continue Reading Below
Advertisement – Continue Reading Below
Bedroom
The master bedroom’s curtains hang from the ceiling to prevent disturbing the wood-slat walls.
Advertisement – Continue Reading Below
Advertisement – Continue Reading Below
Bathroom
In the bathroom, metal from an old on-site shed comprises the ceiling.
Advertisement – Continue Reading Below
Advertisement – Continue Reading Below
Loft
Even though the home’s embellishments and additions were fairly economical, the design didn’t spare creativity. Concerned that the upstairs loft was too drafty, Anna improvised “drywall” by stapling a swath of landscaping burlap over the ceiling insulation. (Seth had several rolls handy from prior work projects.)
Advertisement – Continue Reading Below






































