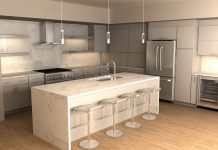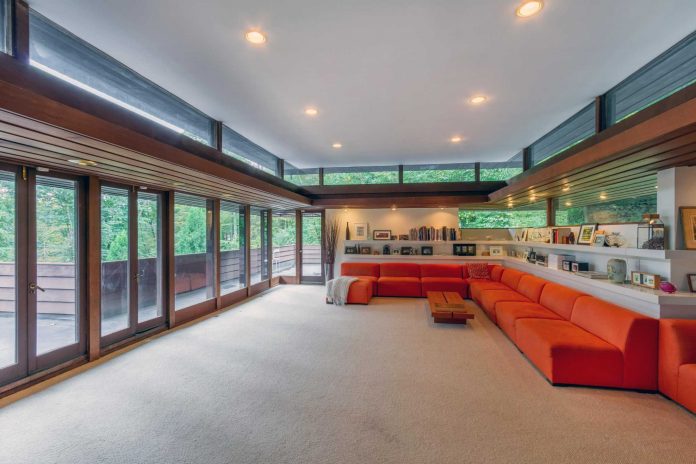-

Most of the rooms have floor-to-ceiling windows and several, including the living room, have doors to terraces.
Most of the rooms have floor-to-ceiling windows and several, including the living room, have doors to terraces.
Most of the rooms have floor-to-ceiling windows and several, including the living room, have doors to terraces.
Most of the rooms have floor-to-ceiling windows and several, including the living room, have doors to terraces.
WESTON — The Connecticut landscape is dotted with wide-ranging architectural styles, from the classic New England colonial to the mid-century modern, the latter of which has almost become synonymous with Frank Lloyd Wright (1867-1959) and the Harvard Five.
The five Harvard-educated architects were prolific, as was Wright, although he only designed two houses that were built in Connecticut: Tirranna in New Canaan and the Frank Sander House in North Stamford.
The renowned architect’s influence extends well beyond that geographic region. In Lower Weston, the Trinkaus House at 15 Skylark Lane was designed and built in 1965 by Allan J. Gelbin (1929—1994), an apprentice to Wright from 1949 to 1953.
“Deeply impressed by Frank Lloyd Wright’s theories about organic architecture, Gelbin quit college to become an apprentice to Wright at Taliesin East in Spring Green, Wis. He then worked as a general contractor and supervisor overseeing the construction of three Wright-designed homes in Canton, Ohio, and one (Tirranna) in New Canaan, Conn. Gelbin established his own private practice in (New Canaan) Connecticut in 1957 and built the first of his three personal homes in Ridgefield, Conn., in 1958,” according to information on the website www.artic.edu (Art Institute of Chicago). This house on Skylark Lane was another that Gelbin constructed for himself, according to marketing material from the listing agent.
One website defines organic architecture by saying that “the building must develop out of its surroundings.” Wright designed his houses to react to and blend in with the natural surroundings. He gave his structures low-pitched rooflines, wide over-hanging eaves, an open floor plan, and insisted that form was every bit as important as function.
In 1989, Gelbin published his book “Sun, Earth, and Sky: Ideas for a New City,” in which he outlined his theories of city planning. Natural elements played a vital role in his suburban and rural designs as well. This eight-room contemporary ranch is nestled into a hillside on a private lane. As noted by the agent, “The delightful sounds of the waterfall and babbling brook across the street add to the serenity of this modern habitat.”
The 2,936-square-foot house comprises concrete, stone, wood, and stucco. It sits on a level and sloping property of 2.25 acres in a secluded woodland setting half way down a very quiet cul-de-sac, where the only sounds come from the occasional breeze through tree leaves and branches and birdsong.
There is an abundance of off-street parking, and although there is no garage there is a covered parking area to accommodate two vehicles. The entrance into the house is through glass French doors that open into the foyer, which has a stone floor and stucco walls. This space serves as an art gallery of sorts for displays of art and family photos. The current family uses it as such and among its many offerings is a sign that says, “Simplicity is the ultimate sophistication,” a sentiment befitting this house.
Most of the rooms have floor-to-ceiling windows allowing the natural light to flood in, and the large glass panes to act as canvases with the surrounding views of the wooded landscape serving as natural art work. The heart of this home is the expansive, open living room/dining room, which features wrap-around built-in shelving, a massive stone fireplace surrounded by wood elements, several doors to the deck, and views of the heated in-ground swimming pool and the field beyond. In the updated kitchen there are newer Bulthaup cabinets, stainless-steel counters, and a double stainless sink.
This house has five bedrooms; one on the main living level with a door to a deck, and the other four, including the master suite, on the full finished walk-out lower level. The spacious master suite has a walk-in closet with organizers and a private bath. This room enjoys panoramic views and has access to one of the home’s many terraces. Also on the lower level is the family room with a fireplace, built-in shelving, and a door to another terrace.
For more information or to make an appointment to see the house contact Susan Leone of Higgins Group Bedford Square at 203-209-2075 or [email protected].





































