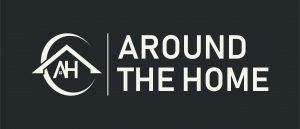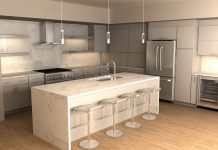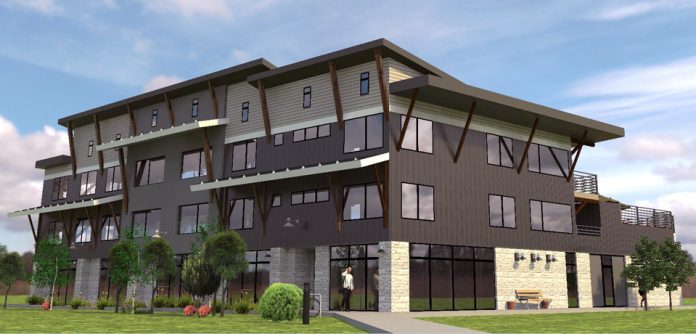
rendering courtesy of Jim Walters
STEAMBOAT SPRINGS — Project listing agent Jim Walters says the new Steamboat Lofts at Riverside is a mix of office and living space he hopes will provide the opportunities people are searching for in our mountain community.
“We want to provide a great housing alternative to that ‘under served’ market,” Walters said. “This little boutique project is taking advantage of zoning that allows for some office space on the lower level and condominiums above that.”
Walters said the plan is to break ground on the project in the next two weeks, and he is hoping the new building, located at the corner of U.S. Highway 40 and Riverside Drive, will be completed by spring 2020. When finished, the Steamboat Lofts at Riverside will include five office spaces, eight two-bedroom residences and a one-bedroom unit that is compliant with the Americans with Disabilities Act.
“It’s a good location and not a lot of people are focusing on the west side of town,” developer Dave Turcotte said. “That’s where I think we can make an impact tying to build for local people rather than concentrating on the bottom of the ski area.”
Turcotte lives and runs his construction business, Integrated Construction Group, in Georgia. However, he is no stranger to Steamboat Springs. He has been coming to Steamboat since the 1980s and built a home in the area two years ago.
“I just like it out here,” Turcotte said. “We travel the country building buildings and residences and commercial.”
So he started looking for possible projects last year and decided that building in the town he loves was a good idea.
“I also really wanted to be the person who was trying to deliver product for the locals,” he said. “My background is with several production builders, so I learned how to build things cheaper than all the custom builders. So, I wanted to kind of fixate on the entry-level product that could possibly be affordable. I know that it doesn’t seem to be possible to build affordable houses in Steamboat, but maybe I can build the most affordable as I can.”
Office space in the new Steamboat Lofts at Riverside will be between 220- and 400-square-feet and will be priced from the high $90,000s to the low $100,000s. Walters said the space will be designed as professional office space or possibly light retail. There will be the five offices with shared restrooms and a kitchenette.
The owners will also have access to a rooftop deck with great views of Mount Werner that will be shared by both the commercial and residential owners.
Eight of the nine condominium units will be two-bedroom and two-bath units located on the second and third floors above the offices. The four on the second level will have nine-foot ceilings, and those on the third floor will feature vaulted ceilings.

Rendering courtesy of Jim Walters
The ground floor ADA compliant unit, which is 566 square feet, will cost $275,000 and includes a garage. The two-bedroom units will be priced between $370,000 and $415,000 and are just over 1,100 square-feet. Walters said only two of the units will cost more than $400,000.
There are six garages available for the remaining eight units, and Walters said those garages are going to be allocated on a first come, first served basis. However, potential buyers who may not want a garage can save $25,000 on the final cost of home by choosing to opt out.
The units will feature an open kitchen, living and dining
room concept with abundant windows and natural lighting. The master bedrooms
have an en-suite bathroom, walk –in closet and all units will have laundry,
pantry, entry closest and storage space.
The developers said air conditioning, gas appliances and a gas fireplace will be standard in all of the units.
“We have modern gas fireplaces, and also gas cooking,” Walters said. “For folks that want the warmth and ambiance of having that in their home instead of having all electric, we chose to provide gas.”

Rendering courtesy of Jim Walters
He said owners will have access to the rooftop deck overlooking the ski area, nearby bus access can be found in front of the building and access to the Yampa River Core Trail is just a short walk away.
Walters is already putting together a list of interested people and said he will be signing more formal contracts in the upcoming weeks as the project breaks ground and moves forward. Walters, who can be reached at 970-879-9944, will be working with co-listing broker Angela Ashby, who is available at 970-819-4897, and Turcotte, who will be developing the property.
“I’m very excited about it,” Turcotte said. “My goal is to stake my claim in the entry level market where I don’t think a lot of other developers and builders in the area are focusing. I want to try to build up some more work there, do well with this project and move on down the street and do another one. Hopefully, I can get into a little bit of a niche in Steamboat.”
To reach John F. Russell, call 970-871-4209, email [email protected] or follow him on Twitter @Framp1966.





































