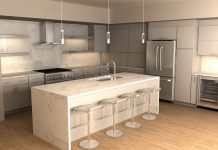Click here to read the full article.
The imposing, shiny-black rhinoceros guarding the entrance to the living room, just across from the bubble-gum-pink velour sofa, is the first hint that this isn’t your typical mansion.
Stroll into the kitchen, or pretty much any bathroom, and the wild, black-and-white geometric patterns on the walls and floors can unsettle your balance. One guest bathroom, with floor-to-ceiling bright red paint, is like walking into a vat of tomato puree.
More from Robb Report
These mind-bending decorations are the work of acclaimed LA-based interior designer to the stars, Kelly Wearstler. Her polarizing, over-the-top style transformed the look of Beverly Hills’ Avalon Hotel, The Tides in Miami, and the Viceroy hotel group. Plus the homes of A-listers like Cameron Diaz and Stacey Snider.
Whether this love-it-or-hate-it decorating style is turning away potential buyers isn’t clear. But since the house was first listed in 2017 for $35 million, it saw a $6 million price cut in April last year and has now had another $4 million trim to today’s $24.995 million.
Stefani and her ex-husband, rocker Gavin Rossdale, snapped-up the estate for $13.25 million, back in 2006 from hospitality entrepreneur Sam Nazarian. He, in turn, had acquired it in 2004 for $10.95 million from Jennifer Lopez.
Known as “The Summit,” this hilltop retreat sits on two acres in the guard-gated Crest Place community right off Mulholland Drive between Beverly Hills and Studio City.
You enter through imposing black gates and take the 250-foot driveway to the 11,845-square-foot main house. It boasts seven oversized bedrooms, 7.5 bathrooms, a screening room, two offices and huge living spaces with spectacular views across the San Fernando Valley.
On the grounds, there’s a second building featuring a 1,500-square-foot professional-grade gym with floor-to-ceiling glass, a massage area and sauna, along with a guest suite featuring three bedrooms.
For tennis fans, there’s a lighted court, while in front of the main house there’s a huge infinity-edged pool, kids’ paddling pool and large hot tub. Over to one side, there’s also a play area for kids with a large castle-shaped slide painted, you guessed, pink with black and white stripes.
But it’s the wild decorations that define the home. Whether it’s one bathroom with zany-patterned gold and black marble, or the huge lipstick red vanity of another. Or the vast areas of black and gray marble on the floors and walls, or geometric-patterned marble floors in the entryway, the entire affect is eye-popping and just a little dizzying.
“The house is a visual delight,” says Jade Mills, of Jade Mills Estates who holds the listing. “Think of it as a cozy and homey Museum of Modern Art where you can live like a rock star.”
Check out more photos of the property below:
Sign up for Robb Report’s Newsletter. For the latest news, follow us on Facebook, Twitter, and Instagram.




































