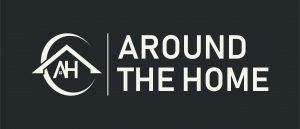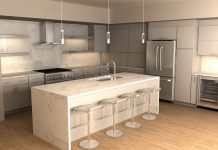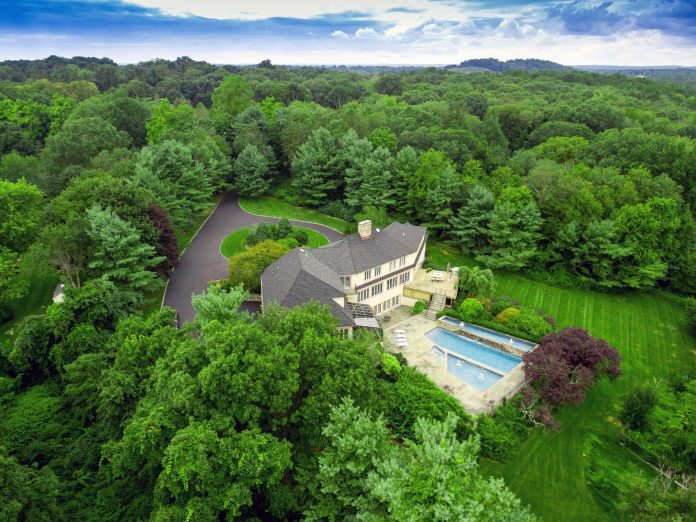-

This house sits in a very private setting yet not far from the Merritt Parkway and amenities in neighboring Fairfield. Shop for fresh produce at several nearby farms.
This house sits in a very private setting yet not far from the Merritt Parkway and amenities in neighboring Fairfield. Shop for fresh produce at several nearby farms.
Photo: Charlie Pappas
This house sits in a very private setting yet not far from the Merritt Parkway and amenities in neighboring Fairfield. Shop for fresh produce at several nearby farms.
This house sits in a very private setting yet not far from the Merritt Parkway and amenities in neighboring Fairfield. Shop for fresh produce at several nearby farms.
Photo: Charlie Pappas
EASTON — One might guess that the bucolic town of Easton would be dotted with colonial farmhouses, honoring the early agrarian roots of the place that still boasts a number of working farms: Silverman’s Farm, Snow’s Farm, Sherwood Farm, and Sport Hill Farm. And those are just the ones on Sport Hill Road.
The town is more cosmopolitan than immediately meets the eye. One builder brought a touch of European elegance to the Lower Easton countryside with a one-of-a-kind Mediterranean-style estate at 118 Flat Iron Road. The 14-room house, worth viewing, is not visible from the road. It features a beige stucco and stone exterior and 9,275 square feet of living space. Inside, there is an easy flow from room to generously sized room, tall ceilings, lots of natural light, and a long list of functional, recreational, and unusual amenities.
The most unique is the large chapel. Very few residences have a chapel, let alone one of this size. Its walls and ceiling are adorned in hand-painted icon art of many saints. The chapel can serve as a meditation space, a place for prayer, and is large enough to host small religious services such as a baptism. The house is large enough to accommodate a reception after such a service and other events from small family gatherings and holiday celebration to grand-scale parties and picnics. When the house was designed and built in 1986 the architect made sure it was perfect for day-to-day living and entertaining inside and out with ease from indoors to outside terraces.
In the backyard of this 2.64-acre level and sloping property there are several water features. Above the infinity-edge Gunite in-ground swimming pool there is a pool with fountains and a cascading waterfall that spills into the swimming pool, which has a solar cover. On the other side of the swimming pool is a large wading pool – which also has fountains, and there is also a spa, “all of which is controlled via WiFi from an App,” according to the homeowner.
A stone wall and stone pillars topped with decorative lanterns, and wrought iron gates, mark the entrance to the long circular driveway leading to the dramatic front entrance comprising wide stairs and decoratively carved French doors. They open into a sizable foyer where there is a marble floor and two staircases at opposite ends to the second floor and the loft-style landing. An interesting feature greets visitors. The floor-to-ceiling stone feature at one time held a pool of water. The current owners emptied the water years ago but have used the space to display large houseplants.
That stone column sits in the middle of the foyer. On either side are steps down into the long formal living room, which features two fireplaces – both housed in the stone column, their yellow brick fireboxes facing opposite sides of the room. A wall of windows looks over the pools and backyard. The formal dining room has wainscoting on the lower walls and multiple glass-paned French doors that separate it from the cavernous eat-in kitchen. Features in the kitchen include a center island and ample counter space on three walls. While the kitchen could benefit from some updating, its gray contemporary cabinetry is appropriate for today’s décor. On this end of the house there is a powder room.
In the wing of the house that has the chapel there is also a large sun room or solarium that resembles a greenhouse, family room, another half bath, walk-in pantry, large laundry room with a utility sink, and access to the attached three-car garage.
Upstairs, there are five bedrooms. The spacious master suite features a sitting area, sliding doors to a private balcony, walk-in closet, and a marble bath with one mirrored wall for practical use and another mirrored wall behind the jetted tub, this one decorative and visually interesting. There is also a shower, bidet, and double sinks.
The finished lower level features a floor-to-ceiling fireplace, a second family room, home theater area, a full bath with a shower, and four sets of French doors to the expansive bluestone patio and pool area. Additional space has flexible use and could be a game room or exercise room. It features a long mirrored wall.
Location is another attraction. Commuting is easy, only a few minutes to the Merritt Parkway and all conveniences of neighboring town Fairfield.
For more information or to set up an appointment to see the house, contact Kelly Higgins of Coldwell Banker Residential Brokerage at 203-650-3483 or [email protected].







































