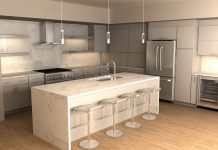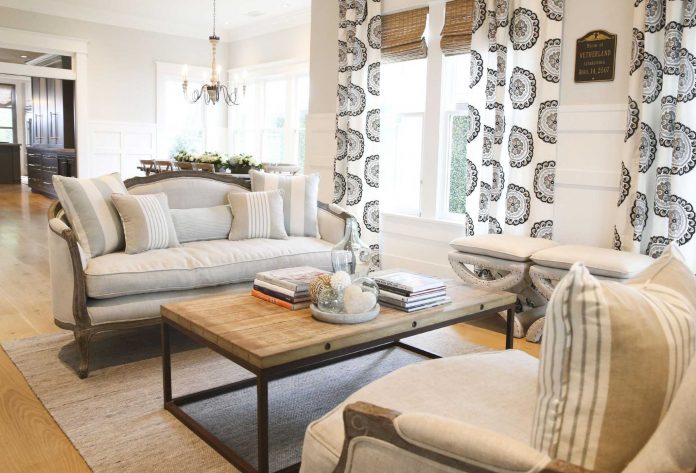It was a sunny vacation destination that convinced Kristin and Houston Netherland how they wanted their Heights bungalow to look and feel.
Kristin, a former teacher, noticed vacation photos of a former student with whom she was Facebook friends. There was a beautiful beach with clear water, quaint New Urbanist architecture and charming little shops and streets lined with white picket fences and pastel-colored houses.
It was Seaside, Fla., an idyllic community and vacation destination that was the primary filming location for “The Truman Show,” a movie set in a picture-perfect town. The Netherlands’ couldn’t resist, so they planned a trip with their then 4-year-old daughter, Sawyer, and Kristin’s mother.
“It was the first time Sawyer had been in the ocean. Sawyer has autism, so her journey is a little bit different,” Kristin said of her daughter, who now is 8. “She walked in that ocean and just giggled with joy the entire time. The waves will come and hit her, and she thinks it’s so fun, so we just keep going back because she loves it so much and we love it so much.”
2019 Heights Spring Home and Garden Tour
What: Tour of five homes, from historic to newly built
When: Noon-6 p.m. Saturday-Sunday
Where: 734 Arlington, 1539 Rutland, 1238 Waverly, 1427 Waverly, 807 W. 13th
Tickets: $20 through Thursday, $25 after Thursday; houstonheights.org (with pickup at the Houston Heights Fire Station, 107 W. 12th). Tickets are also available at Buchanan’s Native Plants, 611 E. 11th; Jubilee, 325 W. 19th; and Noted, 1901 Lawrence. (Tickets are not available at individual homes.)
Information: houstonheights.org
Their home, built in 1920 and renovated and expanded twice, is filled with light and breezy colors and plenty of shiplap.
You can see the transformation this weekend on the annual Spring Home and Garden Tour that will take you into the Netherlands’ Heights home, as well as a 1915 bungalow, a 1920 Victorian, a 1940s bungalow, plus one that’s very different — a modern home clad in metal, wood and fiber-cement siding.
The Houston Heights neighborhood was founded in the late 1800s and annexed into the city of Houston in 1919. It has gone through numerous iterations, from streetcar suburb to industrial center, then a run-down low-income area and, now, a popular area for young families and historic preservationists. Since 1980, about 100 Heights homes have been added to the National Register of Historic Places.
Kristin, 45, a stay-home mom, is a local native while her 44-year-old husband, Houston, was born in Arlington Heights, Ill., but spent much of his childhood in the Bayou City. He is vice president of commercial at Elevate Midstream Partners. They’re about to celebrate their 12th anniversary and lived in a few different places before deciding that the Heights was where they wanted to be.
They were looking at another home nearby when they passed the one they live in now. Back then it was blue with red trim, and they were certain it was out of their price range. Kristin watched the home’s real estate listing and when it had a second price drop, they pounced. It was 2010, and they hit the market just right.
The home was built in 1920, so next year it will mark its centennial, but in its first incarnation it was considerably smaller. A more recent owner updated and expanded the home to the 1,700 square feet it was when the Netherlands bought it.
When the couple moved out of the house to avoid the turmoil of renovation, the project grew dramatically. Their plan was to do less work, perhaps tackling other things later, but they were tired of moving in and out of homes.
“We plan to stay in this house forever. We moved out of the house to make it a house we don’t have to move from again, which is kind of funny,” Kristin said. “Moving is hard, and we don’t want to do it again.”
The amped-up plans included adding a second story for a guest room, storage and a work space for Kristin. In all, what began as a four- to six-month job ended up being an almost two-year project that nearly doubled the size of the home to 3,345 square feet.
The Netherlands moved back into their home last October and have been decorating and adding art ever since.
After moving to the Heights, the couple met artist John Ross Palmer, who nurtures the entrepreneurial side of artists in his Escapist Mentorship Program. First he created a piece of art that’s a representation of a recurring dream that Kristin has had from childhood, when she saw herself standing in the street outside the Camp Logan home she grew up in, with her toys floating in the air around her.
That painting hangs in their dining room, and other paintings from Palmer’s Escapist artists, including Elena Sandovici and Paula Hawkins, are scattered elsewhere.
“We never bought art before, and now we get to meet them and know their story. It has more meaning than just going to a gallery and picking something out,” Houston said of the art they’ve accumulated since last summer.
Like many tiny Heights bungalows that are dramatically expanded, the Netherlands’ home has its original front, with extra space in the back and a second floor. Inside, the front of the home includes a study that shows the materials originally used, narrow-plank oak floors, brick walls and a small loftlike area carved out of the roofline for a mini wine storage area that has its own air conditioning vents so the wine doesn’t get too hot.
From the street, though, the home’s quaint front doesn’t give away the breadth of what’s inside, and you’d have no idea there’s a sprawling backyard, made bigger because the couple bought adjacent homes — which they rent out — and replatted the lots to absorb the backyards.
Steve Lucas Construction handled work on the home and shared the outdoor work with McDugald Steele landscape architects.
Now the small garden area that Houston landscaped himself has been redone with an A-frame structure over a dining table that previously didn’t get used nearly enough because it always seemed hot and dirty. It’s surrounded by permanent landscaping and elevated gardenscapes for annuals, perennials and even a few edibles in a lettuce and herb garden.
There’s a new summer kitchen with a seating area in front of a fireplace, and all of that’s covered, too. It sits in front of an inviting swimming pool that stretches out to a brick wall with two doorwaylike spaces covered in greenery and a pretty herringbone pattern in its center.
Sawyer gets some space outside, too, with a playset and trampoline that’s set down into the ground so it doesn’t extend above the fence line. Artificial turf made the play space more maintenance free.
Now that the couple has the home the way they want it, they’re excited about letting others see a little bit of what it’s like living in the Heights.
“One of the first things we did when we moved here was to go to the Woodland Heights Home Tour,” Kristin said. “There’s something fun in going into someone’s home to see how they’re using it and how they’re decorating the space. I just think it’s fun. And, of course, it supports the community.”





































