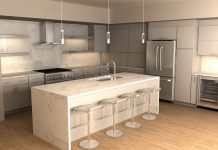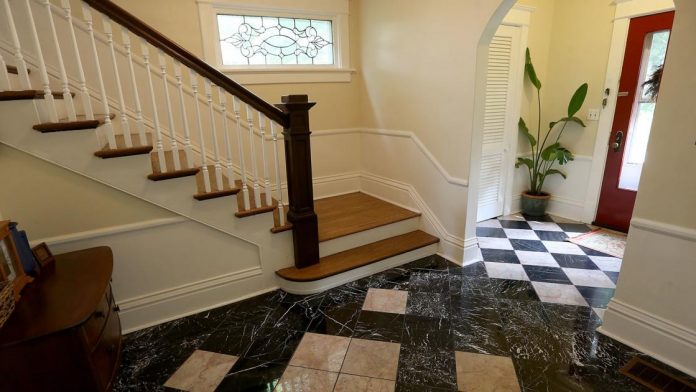Even in the dark, using the light from her cellphone to see the rooms because most of them didn’t have overhead lights, Catherine Petersen knew she had found the home she and her husband, Andrew, were looking for.
“I made up my mind that this was our house,” Catherine said. The space and the floor plan are what sold her.
But it also included most of the elements on their “want to have” list.
Fans of the Frank Lloyd Wright/Craftsman style of architecture, they wanted “something with character,” and Catherine was hoping to find it in Davenport’s McClellan Heights neighborhood.
They also wanted the home to be move-in ready (or nearly so) because with full time jobs and growing family, they didn’t want to repeat the amount of work they had done in their first home in the area of Davenport’s Vander Veer Botanical Park.
In addition, Catherine wanted a formal dining room — something that has disappeared in some of today’s new homes — and a bathroom on the first floor.
So even though it was dark when they walked through the circa 1916 home two Octobers ago, they knew by its location, size and floor plan that their house-hunting days were over.
And, two years later, they couldn’t be more pleased.
Just last month they entertained a group of about 40 people and there was plenty of space.
The den in the back — part of a 1950s addition that also includes the must-have first floor bathroom — holds their television so that there isn’t the temptation to mindlessly turn it on and have it dominate their lives. They prefer that their living room be TV-free so that they can talk.
And the dining room is where they, as a family, gather for breakfast and dinner.
“There’s something to be said for how these floor plans change your family,” Catherine said. That is, how rooms are arranged can dictate how family members interact with each other.
Stuff not on the list
The Petersens also have made happy discoveries not on their “must-have” list, such as the home’s large amount of storage.
Step into the front vestibule, and there are floor-to-ceiling closets with shelves to your left. Walk through two arched doorways into the dining room, and all across the back wall extends floor-to-ceiling shelves and drawers. The den has shelves on three walls. Upstairs, the master bedroom has four separate closets.
The Petersens believe these built-ins were the work of William Gottlieb and his wife, Madelyn, or Maddie, who lived in the home from 1947 to 2010. Gottlieb was a mechanical engineer and vice-president of manufacturing at the former Servus Rubber in Rock Island and Maddie owned the former Scharff’s women’s clothing store, a family business located at 2nd and Brady streets, Davenport.
The Petersens researched this information because the history of their home, who lived there and what changes they might have made is important to them.
The leaded glass window on the staircase wall was another happy discovery.
“The first time we walked out into this room (the living room) with a cup of coffee, we realized it cast rainbows on the floor,” Catherine said. “Our daughter chases the rainbows.”
Some discoveries have been a little more quirky, but the Petersens have embraced them all.
The first floor bath has a mirrored medicine cabinet flanked by lights that Catherine considered “dated” and considered replacing. But then she saw that “one of my favorite bloggers was putting in fixtures that looked just like that, so I guess I’ll hang onto them,” she said.
Such is the trending interest in mid-century modern.
Ditto for the upstairs bath, with its pink wall tile. The Petersens have highlighted the pink with a pink flamingo shower curtain.
The kitchen, admittedly, wasn’t love at first sight. Although it has maple cabinets, the same kind of marble tile as is used in the foyer, stainless steel appliances and a solid surface countertop, there was something … missing.
Then the couple installed new handles on the lower cabinets and “all of a sudden, I loved my kitchen,” Catherine said. “It was like, ‘Oh, I get what their vision was.'”
A considerable plus for the kitchen is the butlers’ pantry. Catherine says it makes her “heart go pitter patter.”
Making it their own
And now the Petersens have brought their own style to the home, incorporating colors, accessories and design elements that reflect who they are.
Hanging above a sofa in the living room, for example, is a piece that looks like a Frank Lloyd Wright art glass window. It is an actual window salvaged from their Vander Veer home when they were installing replacements that Catherine faux-painted.
In the vestibule there hang two pieces of ceramic tile in a flower pattern that are replicas of the tile they installed in that home’s fireplace.
“So I got to take a little bit of our old house with us,” Catherine said.
Catherine gets decorating ideas from home bloggers and Pinterest, and many of her purchases are from stores such as TJ Maxx or Target. And much of their furniture consists of family pieces.
A paramount discovery has been the neighborhood.
“This is a great neighborhood,” Andrew said. “I can’t believe how well we’ve gotten to know people all over our neighborhood. There’s a sense of community. Even if this house was a cardboard box, the neighborhood would make it worth living here.”
And, at some times of the year when the leaves are off the trees, the Petersens can see the Mississippi River from five rooms in the house.
100918-qct-home-tour-009

Catherine and Andrew Petersen loved their first home, and Catherine was able to bring a piece of it with them to their new home in the form of this window. She salvaged it during a replacement project, then faux painted it with an art glass design.
100918-qct-home-tour-002

Catherine and Andrew Petersen love the space of their new home, including the living room with its south-facing windows that — on a sunny day — flood the room with light.
100918-qct-home-tour-001

The exterior lines of the Petersen home have changed since it was built around 1916. The windows in front were once a porch, and an addition with a sunroom, bathroom and den was added on the left side.
100918-qct-home-tour-013

This is the view from the dining room — with a paneled wall, light sconces and arched entry — into the living room.
100918-qct-home-tour-014

Andrew Petersen recently installed these Frank Lloyd Wright style wall sconces in the home’s dining room. Sconces are enjoying an upsurge in popularity.
100918-qct-home-tour-015

So much to see! At far left is a portion of the built-in on the back wall of the dining room. In the middle are two doors opening into the butler’s pantry, one in the dining room and one in the kitchen, and at right is the refrigerator in the kitchen. On the other side is a door opening to a handy mudroom.
100918-qct-home-tour-016

What a bonus! Catherine Petersen said the butler’s pantry off the kitchen made her heart go “pitter patter.”
100918-qct-home-tour-017

Catherine Petersen wasn’t really sold on her kitchen until she and Andrew put handles on the bottom cabinets, and then it all came together.
100918-qct-home-tour-018

The kitchen of the Petersen home features a butler’s pantry (at left), a marble tile floor, stainless steel appliances and maple cabinets. Above the stove is a copper exhaust fan, a vestige of the past that the couple has embraced.
100918-qct-home-tour-019

The kitchen includes a corner sink, one of several corner features in the home. There’s also a corner fireplace and a corner door opening to the butler’s pantry.
100918-qct-home-tour-020

Three walls of the den are covered with shelves and drawers. This is the room where the Petersens have placed their television so that it doesn’t interfere with conversation by being in the living room.
100918-qct-home-tour-021

The Petersens love the retro pink wall tile in their upstairs bathroom, and they have highlighted the color with a flamingo-patterned shower curtain and pink towels. They also are happy with the basket-weave tile floor and the conversion of the bathtub into a shower space with the help of a shower ring kit.
100918-qct-home-tour-003

Detail of wood and tile piece of art hanging on the wall in the entrance, Tuesday, October 9, 2018, during a tour of their home on Fulton Ave. in Davenport. The tiles are duplicates of the tile in the fireplace of their first home. Andrew had this specially made and is a sentimental piece.
100918-qct-home-tour-004

A floor of black and salmon-colored marble begins in the home’s vestibule and continues into the foyer through an arched entryway. The staircase features three Craftsman-style newel posts.
100918-qct-home-tour-005

Detail of wood and tile piece of art hanging on the wall in the entrance, Tuesday, October 9, 2018, during a tour of their home on Fulton Ave. in Davenport. The tiles are duplicates of the tile in the fireplace of their first home. Andrew had this specially made and is a sentimental piece.
100918-qct-home-tour-006

Looking from the second floor into the foyer, one sees the pattern in the marble tile floor and the leaded glass window at left..
100918-qct-home-tour-007

The foyer of the Petersen home features a Craftsman style staircase, a leaded glass window and a patterned floor made of black and salmon colored marble tile. The arch at right opens to the vestibule.
100918-qct-home-tour-008

The leaded glass window on the wall of the staircase sends “rainbows” onto the floor of the living room on a sunny day.
100918-qct-home-tour-010

The living room of the Petersen’s home, Tuesday, October 9, 2018, during a tour of their home on Fulton Ave. in Davenport.
100918-qct-home-tour-011

The arm of the sofa in the living room features a fan pattern. The reupholstered piece originally belonged to Catherine Petersen’s great-grandmother.
100918-qct-home-tour-012

The dining room features a hardwood floor and an entire wall of built-ins across the back. The arch at right opens to the kitchen. On the wall is a John Bloom print.





































